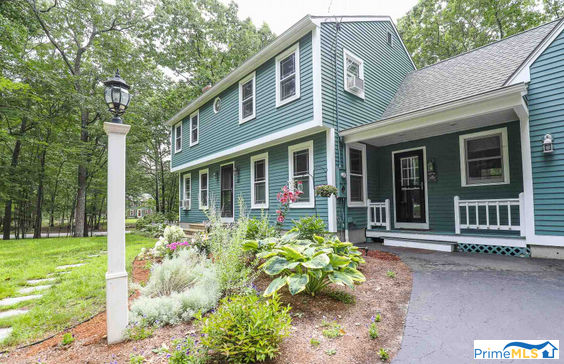$2,500/mo
A Home that meets Today’s Needs situated in one of Hooksett's most Desirable Neighborhoods! This well maintained 4 Bedroom, 4 Bath Colonial Home has a flexible Open Floor Plan with an Updated, Modern Eat-in Kitchen featuring a large Center Island, Quartz Countertops and Stainless Steel Appliances. A great home for entertaining…whether it be relaxing in front of the Living Room’s fireplace equipped with a pellet stove insert, dining in the formal Dining Room, or enjoying a view of the Private, Wooded Back Yard, complete with a Patio & Firepit, from the Sunroom. First-floor Laundry, a Spacious Mudroom, and a Half Bath complete the 1st floor. Head upstairs to the Main Bedroom En-suite with a ¾ Bath, a sizable Walk-in Closet (plus an additional Closet), two more good-sized Bedrooms, a Full Bath…AND a Multigenerational Suite with a Full Kitchen, Bath, Bedroom, Washer/Dryer Hookups, and a Private Balcony. The suite can be accessed from the second level of the main home, but it also has its own exterior entrance. A Partially Finished Basement, a Heated Two-car Attached Garage as well as a 1 Car Garage under with its own driveway, a Carport and a 10' x 20' storage shed. Come view this unique and fabulous family home and make it your own!









































