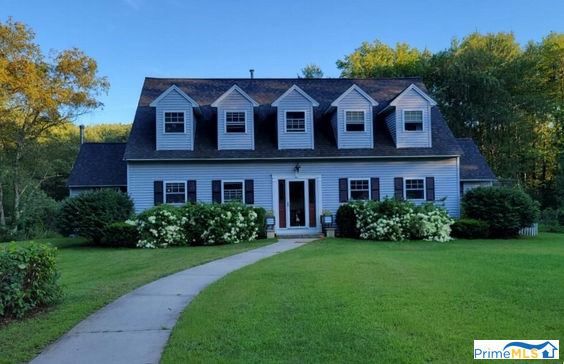$4,229/mo
Offering an exceptional opportunity for both unparalleled privacy and convenience this 3 bed 2.5 bath, 2984 sq ft expansive cape sits on over 16 acres and is conveniently located a mere 3 minutes to the MA border. Tranquility begins as you enter the private driveway to find an oversized two stall garage with attached workshop and walk up to the second floor providing ample storage. To the right of the garage you'll see a matching shed and barn; the pair adorned with wood batten siding, red metal roofs and covered porches perfect for a cool drink on a hot summer day. Or you can retreat to the back yard oasis for a refreshing dip in the in-ground, heated gunite pool. When you're finally ready to head inside you'll find an ideal area for dropping shoes, bags and coats which then leads into the recently renovated kitchen featuring a large island, granite counters, cherry cabinets and stainless appliances. From there the open concept floor plan allows you to flow seamlessly from the dining room, living room and den all finished with ash hardwood floors and flooded with natural light. Rounding out the expansive first floor you'll find a bedroom, 1/2 bath with laundry and an office/study/craft room. From here, head upstairs using one of the two hardwood staircases to find a primary with en suite, another bedroom, a full bath and office.









































