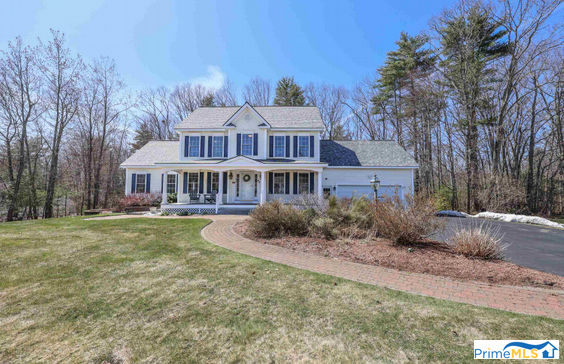$3,713/mo
Custom walkways guide you through colorful perennials to this lovely colonial.With just a few steps, the expansive farmers porch welcomes you in, a fantastic place to relax in the afternoon shade. The FF office can be closed for privacy, while the crown molding throughout & picture-frame molding in the dining room is just the right touch for formal dinners and gatherings. Granite adorns the large kitchen with center island, adjoining the eat-in area, dining room, & living room. This design creates an ease in daily life, with the kitchen being close to the action, wherever it may be. 4 total bedrooms, with the fourth being in the in-law suite built behind the garage. The space is perfect for households that prefer separate living but enjoy meals together. Private entrance & deck, living room, bedroom (w/ 2 HUGE closets!), cabinetry, room for additional table/furniture, all while being wheelchair accessible with hard surfaces to the 3/4 bathroom on the first floor. Could also be additional Family room & guest room space? So many possibilities! The great room shines with the morning sun, while cozied up near the gas fireplace. Upstairs you will find 3 additional bedrooms, including the primary suite with TWO walk-in closets. Full bsmt, central vac & central air in the main home, with a second furnace for the addition. Well maintained systems, automatic generator, ADT alarm & BRAND new roof help reduce your worries while irrigation keeps the landscaping & garden lush & healthy.









































