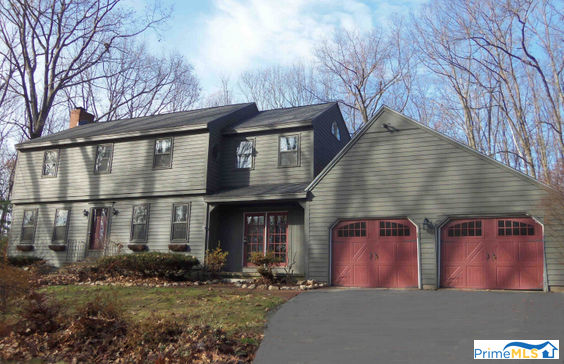$3,605/mo
This lovely Colonial Home features Modern Upgrades and a Spacious, Flexible Floor Plan with 4 Bedrooms & 3 Bathrooms located in a Well-Established, sought after Bedford neighborhood of distinction. The main level lends itself to easy entertaining with a spacious & sunny Family Room enhanced with 3 walls of windows overlooking the back yard, a Cathedral Ceiling and Built-ins. Cozy up by the Fireplace in the formal Living Room also enhanced with built-in cabinets & shelves. The Kitchen with Cherry Cabinets & a Center Island flows into a formal Dining Room providing extra space for gathering. The entryway/mudroom, with a cubby for everyone, leads into a flexible area/work space … whatever best suits your family’s needs! Head upstairs to a spacious Primary En-suite with Cathedral Ceiling and a Walk-in Closet along with 3 other Bedrooms and Guest Bath…and then up to the 3rd Floor Walk-up Attic that provides extra storage. Hardwood and tile floors flow throughout the home; the attached 2 Car Garage has a large Loft; the backyard has a Patio, Firepit and a Shed; Central Air, a Radon Mitigation System; Newer Roof and Furnace…and more! See attached “Updates & Features List.” Conveniently located close to Bedford Center, Restaurants and Shopping. Along with Bedford’s top rated schools makes this property a "Must See!!!"






































